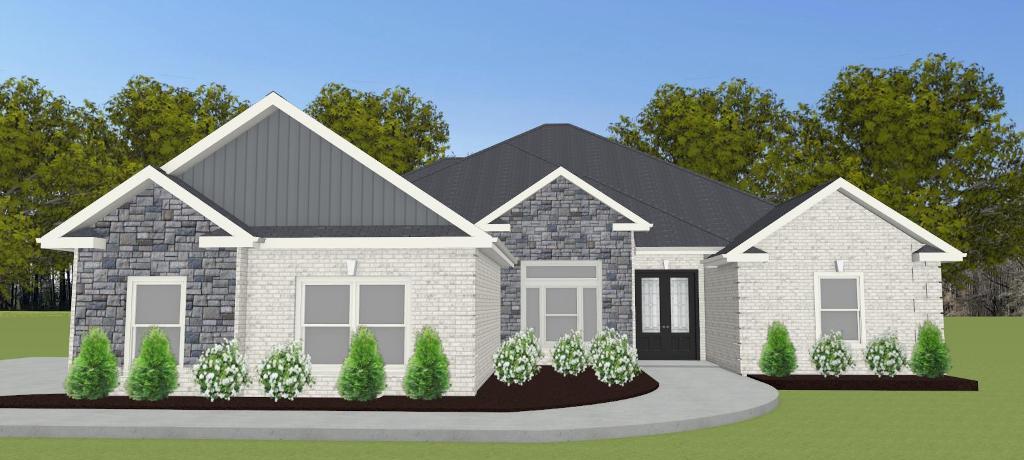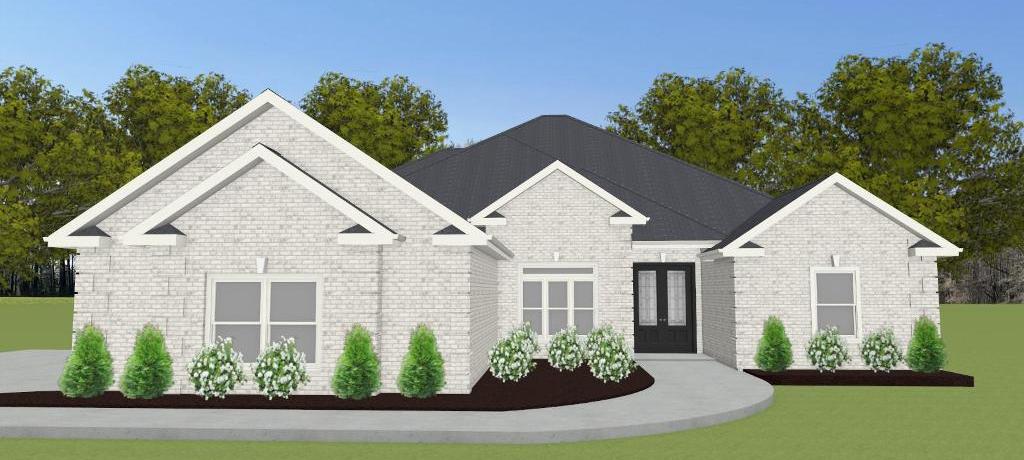Hathaway B
Premier Series - Open Plan
Elevations
Exterior shown is an example and may vary. Click elevation for printable brochure
Hathaway B - Floor Plan
4 Bedrooms / 3 Baths
Dining
2870 Square Feet
3 Car Garage
No Carpet, Extensive Trim and Wood Shelving Through-out
Gas Cook Top Package with Cabinet Vent Hood
This plan is the property of Legacy Premier Homes, Inc. and can not be copied, built, or modified without written permission.
First Floor

Description
All brick Hathaway B is an open plan with 3 car side entry Garage and is backed by a 2-10 home warranty. Home has 4 bedrooms, 3 baths and dining room. Home has wood plus flooring (Mohawk Revwood, Engineered Hardwood or similar product) in all living areas and bedrooms. Great Room features 12' ceiling with 8' tall doorways, extensive trim, gas-log fireplace with upgraded fireplace treatment, floor outlet, recessed lights and ceiling fan. Dining room has 12’ coffered ceiling with 8' tall doorways and extensive trim including shadow box under chair rail. Open Kitchen includes 12’ ceiling w/ 8' doorways, 9' soft close custom cabinetry with granite countertops, large island with extra storage and countertop seating, stainless appliances (Gas Cooktop, Cabinet Vent Hood, Wall Oven, Wall Microwave, Dishwasher), tile backsplash, recessed and under cabinet lighting, large walk-in pantry with wood shelving and drop zone bench. Breakfast has 12’ ceiling and extensive trim. Master bedroom has a 11' double tray ceiling, recessed lighting, extensive trim, ceiling fan and large walk-in closet with wood shelving. Master bath has 11’ ceilings, free free-standing tub, large tile shower with two shower heads and rimless door, separate toilet area and double vanity with granite. Additional bedrooms have 9' ceiling, crown molding, ceiling fans and wood shelving in closets. The back two bedrooms have walk-in closets. The additional baths have 9' ceilings, tile flooring and granite countertops. Laundry has 9' ceiling, custom cabinets and tile flooring. Home has a tankless water heater. Home has a rear covered porch with ceiling fan. Home includes a fully sodded yard, gutters with piping under sidewalks and attractive landscaping. Builder has a closing cost program. Walton Creek has underground utilities, streetlights, sidewalks, curb and gutter, Pool and Cabana.
Available lots for Pre-sales:
Planner to verify plan fits and that homes surrounding are different.
| Lot | Desciption | Plan Specific Premium (This is Total Lot Premium) |
|---|---|---|
| Walton Creek Lot 2 | 85x150 | $5,000 |
| Walton Creek Lot 16 | 90x165 backs up to trees (Easement Non-Garage Side) | $30,000 |
| Walton Creek Lot 18 | 90x165 backs up to trees (Easement Non-Garage Side) | $30,000 |
| Walton Creek Lot 22 | 90x165 backs up to trees (Easement Non-Garage Side) | $30,000 |
| Walton Creek Lot 29 | 90x150 (Easement Non-Garage Side) | |
| Walton Creek Lot 33 | 90x150 (Easement Non-Garage Side) | |
| Walton Creek Lot 42 | 90x150 (Easement Non-Garage Side) | |
| Walton Creek Lot 46 | 90x150 (Easement Non-Garage Side) | |
| Walton Creek Lot 57 | 90x140 (Easement Non-Garage Side) |







