12 Foot Ceilings In Main Living Areas
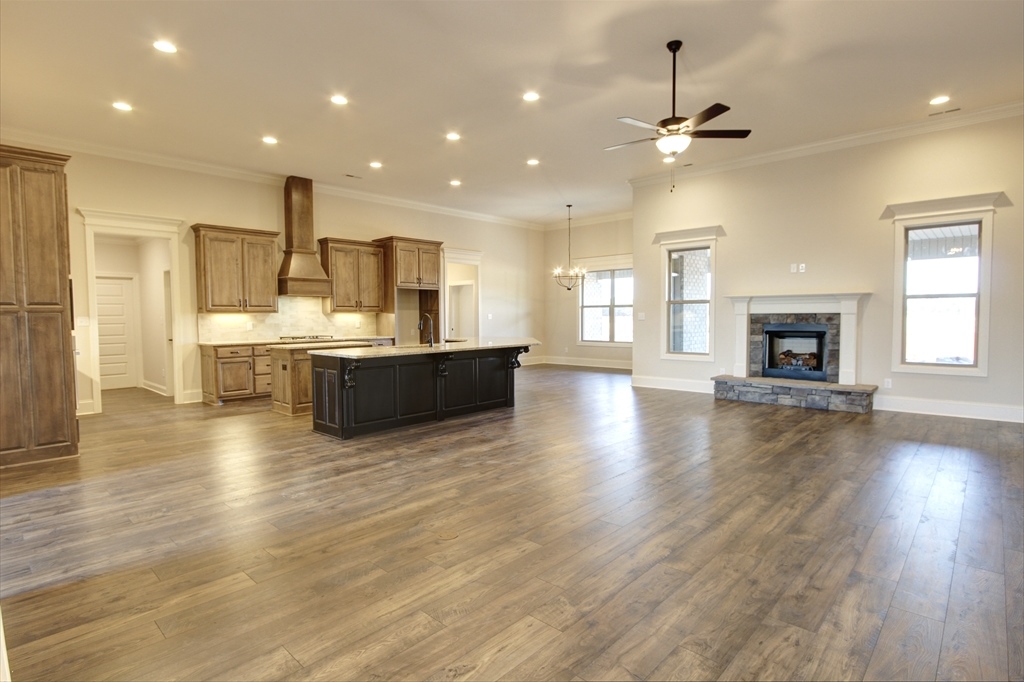
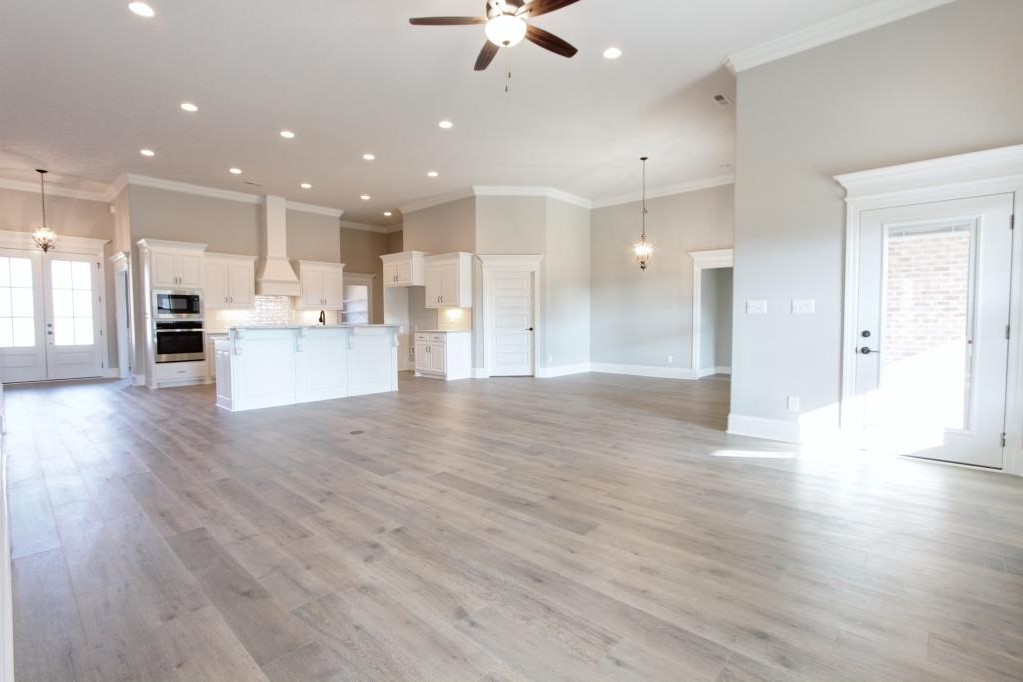
Crown Throughout Home except Closets Pantry Garage Sloped Ceilings

Gas Fireplace 6 Canlights In Family

8 Foot Doorways And 6 Foot Windows in 12 Foot area

6 Canlights In Family And 6 Canlights In Kitchen

12 Foot Coffered Ceiling In Dining room

9 Foot Custom Cabinets in Kitchen

Granite In Kitchen

Cabinet Vent Hood Under Cabinet Lighting In Kitchen

5 Burner Gas Cooktop

Wall Microwave and Oven

Wood Shelving Walk In Pantry

9 Foot Ceilings In Bedrooms Closets Garage

No Carpet And Ceiling Fans In all Bedrooms
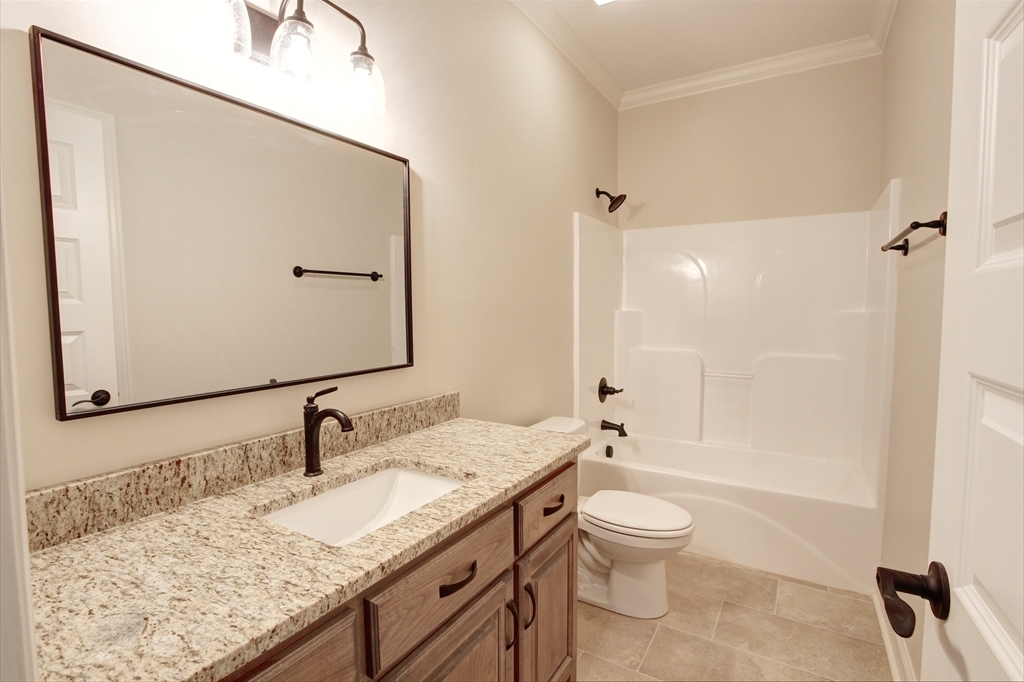
Granite In Baths
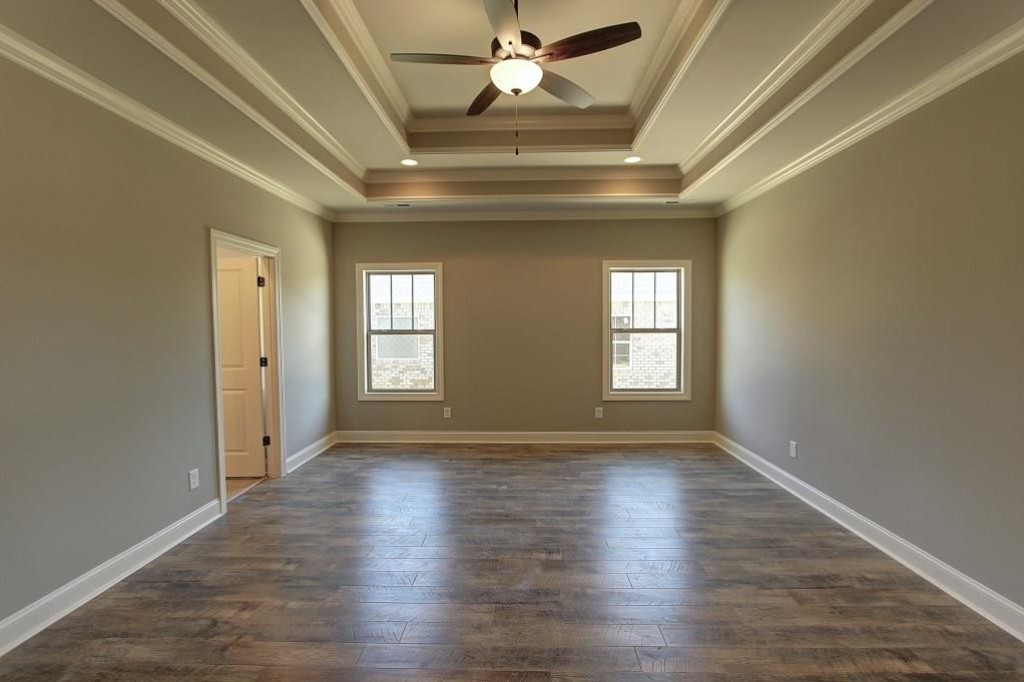
Large Master With Ceiling Fan And 4 Canlights

Double Trey Ceiling In Master

Large Walkin Master Closet Wood Shelving

Masterbath Double Vanities
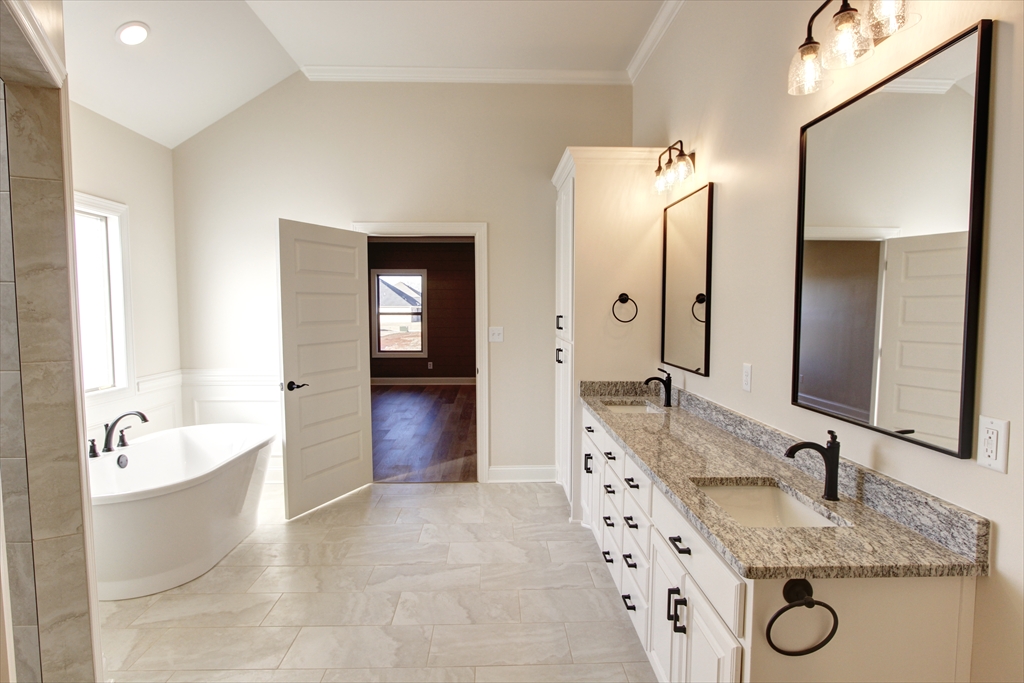
11 Foot Ceiling With Crown In Master Bath
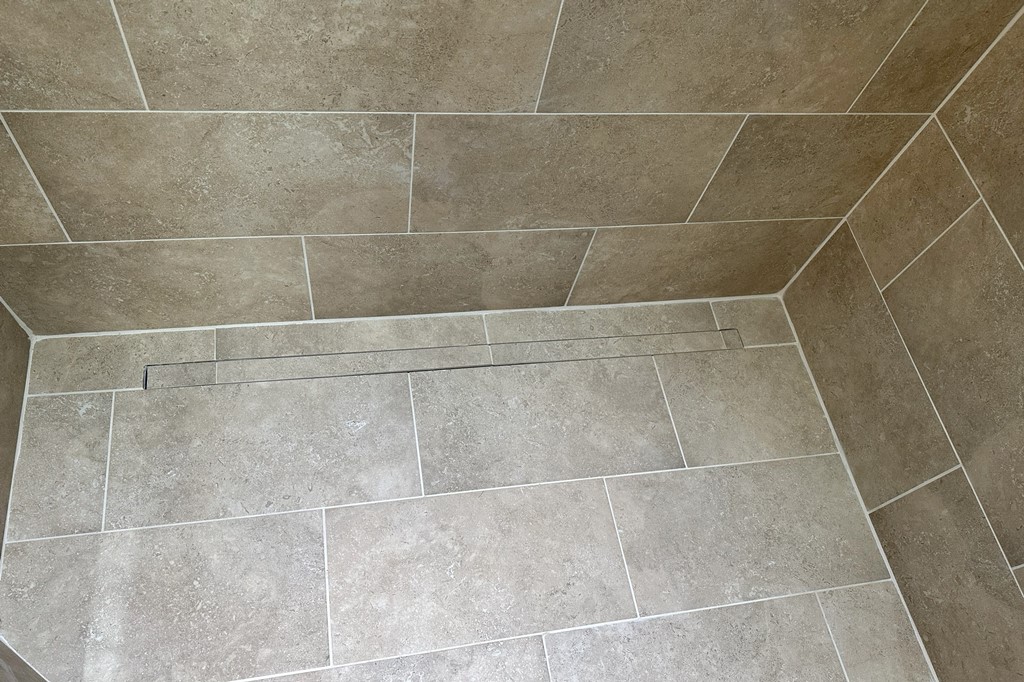
MasterBath Shower Linear Drain

MasterBath Rimless Door

MasterBath Tiled Shower With Seat

MasterBath Shower With Double Shower Heads

Cabinets In Laundry

Tankless Hot water Heater And Gutters